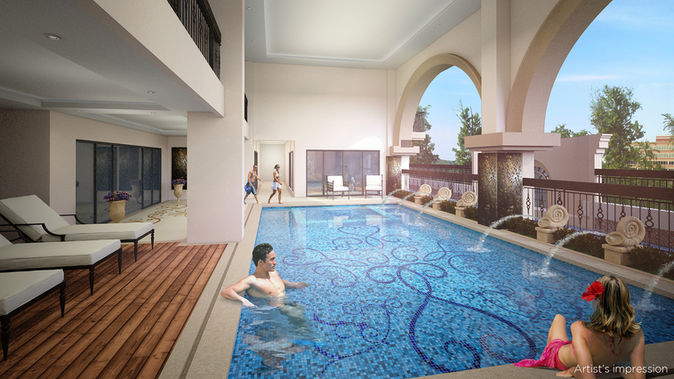


Technical Details
Address:
Lot Area:
Floors:
Total Units:
Units Per Floor:
Parking Levels:
Turnover Date:
Price Range:
San Fernando Boulevard,
Capital Town Pampanga,
City of San Fernando, Pampanga, Philippines
1,858 sqm
12 storeys
193 units
2nd Floor
11 Units
3rd Floor
14 Units
5th to 12th Floor
21 Units
Basement Parking
2 Levels
March 2022 + 6 mos. grace period
PHP 4.2M - PHP 12.8M
Project Overview
Chelsea Parkplace is Capital Town Pampanga's first condominium offering and the first Megaworld condominium located at the north of Metro Manila.
The mid-rise residential condominium is named after Chelsea, New York, a popular neighborhood located on the West Side of Manhattan. Chelsea is known to be socially and ethnically diverse, overflowing with varying delis, markets, coffee, shops, shopping boutiques, museums, theatres and restaurants.

Chelsea Parkplace being the first residential condominium in the township, will provide its residents the very best value of their real estate investment. Introducing to the City of San Fernando, Pampanga the LIVE-WORK-PLAY-LEARN lifestyle of the Philippines' pioneer in real estate and township developments.
Location
Rising along San Fernando Boulevard of the Capital Town Pampanga, the 11 storey neo-classical themed condominium will let you enjoy the best location on the whole township; being accessible to the Rain Water Park, Casa De Emperador, Capital Town Pampanga's Museum/Mall, and the The prime location allows its residents to enjoy everything that the township has to offer.

Amenities
The amenities will be situated at the 2nd floor of the Chelsea Parkplace. Everything will be accessible for leisure and relaxation. Also, featuring Chelsea Parkplace's unique and first-of-its-kind amenity, The Other Room. Enjoy the new lifestyle that Megaworld Corporation will offer to the City of San Fernando, Pampanga.

Amenities include:
-
Pool
-
Pool Deck
-
Fitness Center
-
Daycare Center
-
Function Hall
-
Speakeasy Lounge


Building Facilities/Services
-
Automatic heat/smoke detection and fire sprinkler system for all units
-
24-hour security service with controlled entry points
-
Overhead tank and underground cistern for ample water supply
-
Anunciator panel with emergency speaker at parking floors
-
Standby power generator for selected common areas
-
Maintenance and housekeeping Services
-
Building administrator/security office

Ground Floor Features
-
Entrance lobby with reception counter and lounge area
-
2 passenger elevators
-
Security command center for 24-hour monitoring of all building facilities
-
Centralized mail room
-
Closed-circuit TV (CCTV) monitoring for selected areas
-
Retail area
Parking Levels
-
Lower ground parking levels
-
Driver's lounge
-
Controlled access and 24-hour security
Floor Plans

Unit Layout


Typical Residential Features
-
Entrance Panel door with viewer
-
Individual electric and water meter
-
Provision for telephone and CATV lines per unit
-
Provision for Fiber-To-The-Home lines per unit
-
Provision for hot and cold water lines per unit for toilet & bath only
-
Kitchen with modular under-counter and overhead cabinets
-
Ceramic plank for bedrooms for 1-BR and 2-BR units; living, dining, and sleeping den for studio units
-
Ceramic tiles for living, dining, and balcony areas
-
Ceramic tiles for toilet & batch and kitchen area
-
Partial shower enclosure in toilet and baths
-
Individual mail boxes with keys
-
Individuals Condominium Certificate of Title (CCT)


Typical Unit Layout

Payment Terms
Option 1: Cash Term
Cash: Less Discount (on unit price)
Option 2: 50% Downpayment
50% Downpayment (less discount on dowmpayment)
5% Lumpsum every 12th, 24th, and 36th month
35% Upon Unit Turnover
Turnover Balance
Option 3: 20% Downpayment
20% Downpayment (less discount on downpayment)
30% Monthly Amortization for 48 months at 0% Interest
5% Lumpsum every 12th, 24th, and 36th month
35% Upon Unit Turnover
Option 4: 10% Downpayment
10% Downpayment (less discount on downpayment)
35% Payable in 48 months at 0% Interest
5% Lumpsum every 12th, 24th, and 36th month
40% Upon Unit Turnover
Option 5: 5% Downpayment
5% Downpayment
40% Payable in 60 months at 0% Interest
5% Lumpsum every 12th, 24th, and 36th month
40% Upon Unit Turnover
Option 6: Promo Term
Php 15,000/month on the 1st-12th month
Php 20,000/month on the 13th-24th month
Php 25,000/month on the 25th-36th month
5% Lumpsum every, 24th, and 36th month
Remaining Balance Upon Unit Turnover
To learn more about the business opportunities that our township has to offer:


For more details, computations and site viewings. Inquire now!
We would like to hear from you, especially your payment suggestion.


















