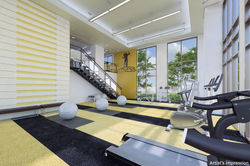

Technical Details
Address:
Lot Area:
Floors:
Total Units:
Units Per Floor:
Parking Levels:
Turnover Date:
Price Range:
215 Sen. Gil Puyat Avenue/Calle Malugay, San Antonio Village, Makati City
2,775 sqm
40 storeys
956 units
7th Floor - 12 Units / flr
8th-35th Floors - 32 units / flr
36th-40th Floors - 16 units / flr
Podium Parking
4 Levels
1st Quarter of 2020 + 6 mos. grace period
PHP 5.1M - PHP 18.6M
Project Overview
To be named the San Antonio Residence, the 40-storey residential tower will rise along Sen. Gil Puyat Avenue (formerly Buendia Avenue) and in close proximity to Ayala Avenue in Makati City.
San Antonio Residence will have 848 units ranging from studio (26 sqm) to three bedroom (93 sqm). It's family oriented lifestyle amenities includes the Parent B.O.N.D. (Begin, Open, Nurture and Discover) open area, swimming pool, children's pool, pool deck, dance studio, fitness center, street fitness park, outdoor seating area and function rooms.
Location
San Antonio Residence is situated on the west of Makati - and it's exactly where you want to be. Your location lets you connect to the energy of the CBD effortlessly, and allows you to return to the quiet and calm of your with a lot less stress
From both Sen. Gil Puyat and Malugay Street, a myriad of destinations are within reach. And now, your valuable time is spent, not in gridlock, but in the places where the real action is.


Amenities
At the seventh-level of San Antonio Residence is a recreational base made for relaxation and recreation. From personal leisure to exclusive bonding moments, your home has the best amenities for all-day fun and adventure.

San Antonio Residence houses diverse and state-of-the-art recreational facilities for all ages, creating a perfect refuge for starting families.
 |  |  |
|---|---|---|
 |  |  |
 |
Amenities include:
-
20-meter Infinity Pool
-
Pool Deck
-
Children's Pool
-
Outdoor Seating/reading nook
-
Outdoor fitness station
-
Male and Female shower/changing rooms
-
Gym
-
Dance Studio
-
Massage Rooms
-
Kid's Zone
-
Function Rooms


Building Facilities/Services
-
Automatic heat/smoke detection and fire sprinkler system for all units
-
24-hour security service with controlled entry points
-
Overhead tank and underground cistern for ample water supply
-
Anunciator panel with emergency speaker at parking floors
-
Standby power generator for selected common areas
-
Building administrator/security office

Ground Floor Features
-
Residential lobby with reception area
-
Five high-speed, interior-finished passenger elevators
-
One high-speed service elevator
-
Security command center for 24-hour monitoring
-
Centralized mail room
-
Closed-circuit TV (CCTV) monitoring for selected areas
-
Retail spaces
Parking Levels
-
Multi-level podium parking
-
Driver paging system
-
Controlled access and 24-hour security
Floor Plans

Unit Layout
Your home at San Antonio Residence puts you first. Thoughtfully designed to nurture the senses and spark creativity, it's the perfect place to celebrate personal moments, big and small.
Every unit in the project ensures worry-free living with a range of modern conveniences. Views of the city skyline are easily enjoyed too, adding another unique dimension to life in the community.


UNIT FEATURES
-
Entrance panel door with viewer
-
Individual electric and water meter
-
Provision for telephone and CATV lines per unit
-
Provision for hot and cold water lines for toilet & bath only
-
Kitchen with modular under-counter and overhead cabinets
-
Ceramic plank for bedrooms
-
Ceramic tile for living, dining areas and sleeping den
-
Ceramic tiles for toilet & bath and kitchen area
-
Partial glass enclosure at shower area
-
Individual mail boxes with keys
-
Individual Condominium Certificate of Title (CCT)
Loft Unit Layout

Typical Unit Layout

Typical Unit Layout

Payment Terms
Option 1: Cash Term
Cash: Less Discount (on unit price)
Option 2: 30% Downpayment
30% Downpayment (less 8% discount on dowmpayment)
30% Monthly Amortization for 60 months at 0% Interest
40% Upon Unit Turnover
Option 3: 20% Downpayment
20% Downpayment (less 5% discount on downpayment)
40% Monthly Amortization for 60 months at 0% Interest
40% Upon Unit Turnover
Option 4:
60% Payable in 60 months at 0% Interest
40% Upon Unit Turnover
Option 5: No Downpayment
15% Payable in 60 months at 0% Interest
5% Lumpsum every 12th, 24th, 36th, 48th and 60th month
60% Upon Unit Turnover
Option 6: Promo Term
Php 15,000/month on the 1st-12th month
Php 20,000/month on the 13th-24th month
Php 25,000/month on the 25th-36th month
Php 100,000 Lumpsum every, 24th, 36th and 48th month
Remaining Balance Upon Unit Turnover
Inquire now!
For more details and quotation, we would like to hear from you, especially your payment suggestion.


















